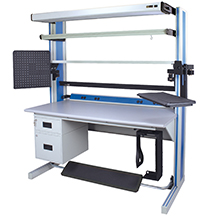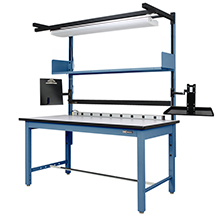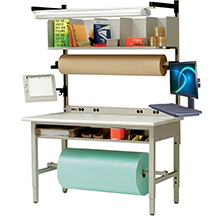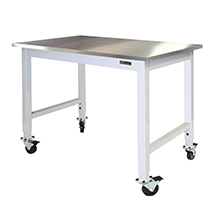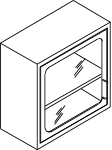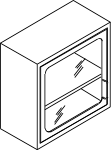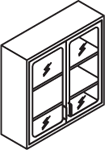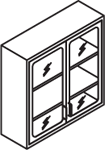- Lab Casework
- Lab Tables
- Lab Seating
-
Design Center
- Start Designing with our Online Configurator:
- Eclipse™ Casework & Wall Cabinets
- Case Studies
- Gallery
- Support
- IAC - Industrial
-
-
All Products
BackWorkstationsPackagingBenches & TablesStorage/Carts
- Quick Ship
- Workstations
- Benches & Tables
- Sit/Stand
- Packaging
- Shelving
- Seating
- Storage/Carts
- Lab Furniture
-
 Buy Online Now!
Buy Online Now!
- Resources


